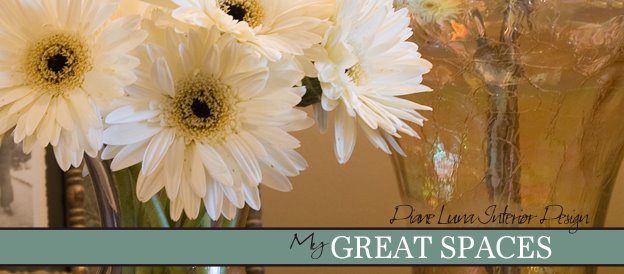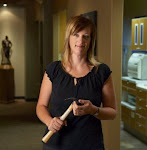 I met Ken and his wife while designing the interior of their neighbor's home. Although I had primarily been doing residential design, when Ken and Tanya approached me to do a facelift for Ken's office I heartily accepted. Doing a commercial project was a nice change complete with a whole bunch of new rules. Did you know you can't use residential base boards in a commercial office? Neither did I. It was a blast working with Ken and his partner Jeff, and I left with a new respect for the sedation dentistry practice. These guys are in the business of changing lives for the better. Who doesn't love a beautiful smile?
I met Ken and his wife while designing the interior of their neighbor's home. Although I had primarily been doing residential design, when Ken and Tanya approached me to do a facelift for Ken's office I heartily accepted. Doing a commercial project was a nice change complete with a whole bunch of new rules. Did you know you can't use residential base boards in a commercial office? Neither did I. It was a blast working with Ken and his partner Jeff, and I left with a new respect for the sedation dentistry practice. These guys are in the business of changing lives for the better. Who doesn't love a beautiful smile? (before)
(before) This project was "facelift" at it's finest. We gave them an "extreme makeover" without making any structural changes. If you're a doctor and you're reading this blog - please consider a facelift for your lobby, it can be done for less than you think!
This project was "facelift" at it's finest. We gave them an "extreme makeover" without making any structural changes. If you're a doctor and you're reading this blog - please consider a facelift for your lobby, it can be done for less than you think!Ken and Jeff wanted the same feel of the residence I designed next door to Ken - warm and inviting - but they also wanted something that would speak to their level of professionalism. Since these guys are top-notch doctors, they needed a top-notch look for their lobby. I replaced the teal carpet with modern patterned commercial grade carpet that had lots of warm tones mixed with charcoal. Then I had the whole place re-painted in warm tones. The lobby has lots of sunlight so the colors look beautiful. Towards the back of the office it is mostly fluorescent lighting, which didn't enhance the paint colors as well as I would have liked, but "it's the law" ... we have to have fluorescent lighting in an office.
The furnishings and accessories topped off the look, with unexpected twists here and there such as alternating fabrics on the ganging chairs and residential furniture for the curio and side tables. Now their clients look forward to an appointment with the dentist!
 I used laminate paneling and countertop for the welcome desk to cover up what was existing rather than build a whole new desk. I also covered the oak trim at the half-height wall with a modern laminate, and had grasses installed in the planter instead of the ivy that was there previously. A charcoal carpet border was used to highlight the entry and hallways, and acted as a transition from the lobby pattern to the rest of the carpet.
I used laminate paneling and countertop for the welcome desk to cover up what was existing rather than build a whole new desk. I also covered the oak trim at the half-height wall with a modern laminate, and had grasses installed in the planter instead of the ivy that was there previously. A charcoal carpet border was used to highlight the entry and hallways, and acted as a transition from the lobby pattern to the rest of the carpet. There's this really great wall that you see right when you walk in the door, it acts as a transition from the lobby. I decided to highlight this wall with a deep brownish green paint color. Ken and Jeff had recently been featured in San Diego Magazine so I had the magazine send me extra pages and we had the article showcased in 6 matching frames. It looks great above the sleek console table which is a dark stain with a textured black top.
There's this really great wall that you see right when you walk in the door, it acts as a transition from the lobby. I decided to highlight this wall with a deep brownish green paint color. Ken and Jeff had recently been featured in San Diego Magazine so I had the magazine send me extra pages and we had the article showcased in 6 matching frames. It looks great above the sleek console table which is a dark stain with a textured black top. The consultation room is the place where clients discuss their dental history as well as proposed work to be performed on their teeth. Since this can be an intimidating topic, the doctors wanted the consultation room to be as comfortable as possible. I went for upholstered arm chairs since we actually had enough room for them. It's nice to be able to rest your arms when sitting for a long time. The gals in the office bring in fresh flowers every week which is a nice touch for the center of the table. Before and after dental photo albums are always on display. It's a great room.
The consultation room is the place where clients discuss their dental history as well as proposed work to be performed on their teeth. Since this can be an intimidating topic, the doctors wanted the consultation room to be as comfortable as possible. I went for upholstered arm chairs since we actually had enough room for them. It's nice to be able to rest your arms when sitting for a long time. The gals in the office bring in fresh flowers every week which is a nice touch for the center of the table. Before and after dental photo albums are always on display. It's a great room.
I wasn't planningon it but I started a trend with this office that I have continued with office projects I have done since: hard cover books rather than messy magazines. It seems that whenever I go to a doctors office the magazines are read by lots of people and they end up crumpled, ripped and funky looking. The hard cover books were a great idea for this office. We chose subjects that reflect the personalities and interests of the partners, as well as subjects that would be of interest to the general public. Books about sports, golf, cars, nature... and of course, interior design books.






No comments:
Post a Comment